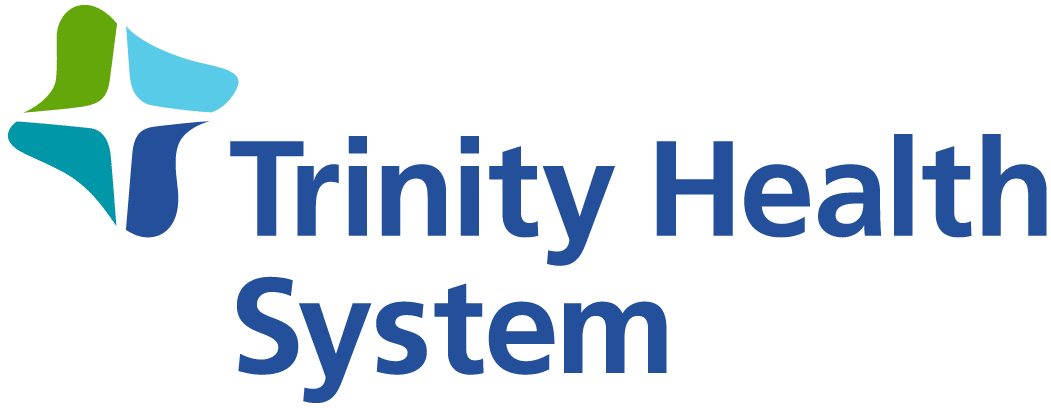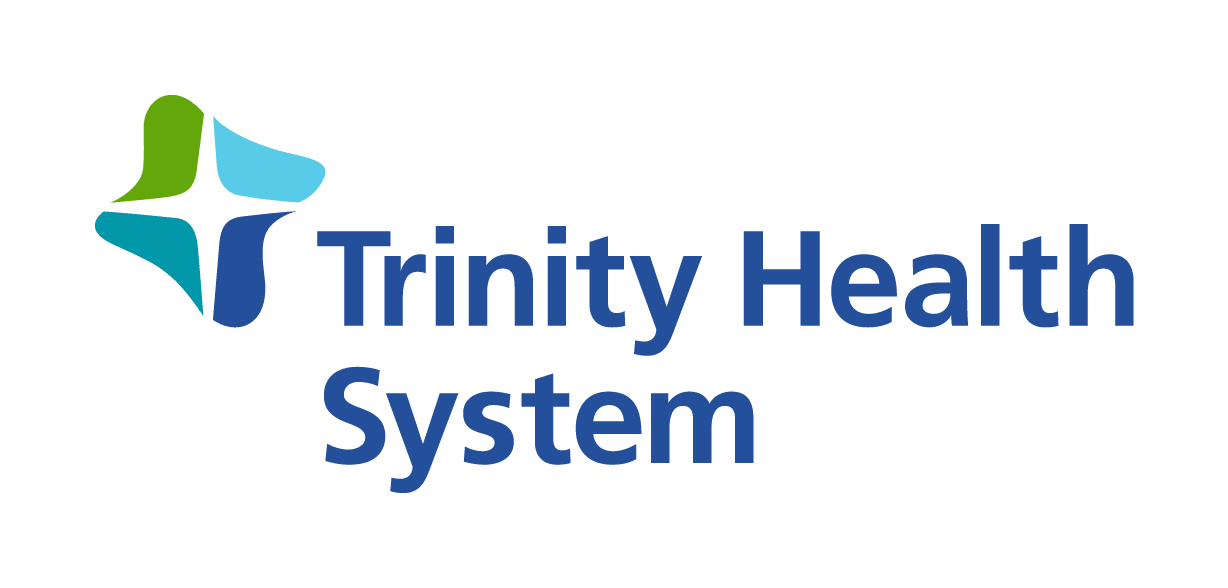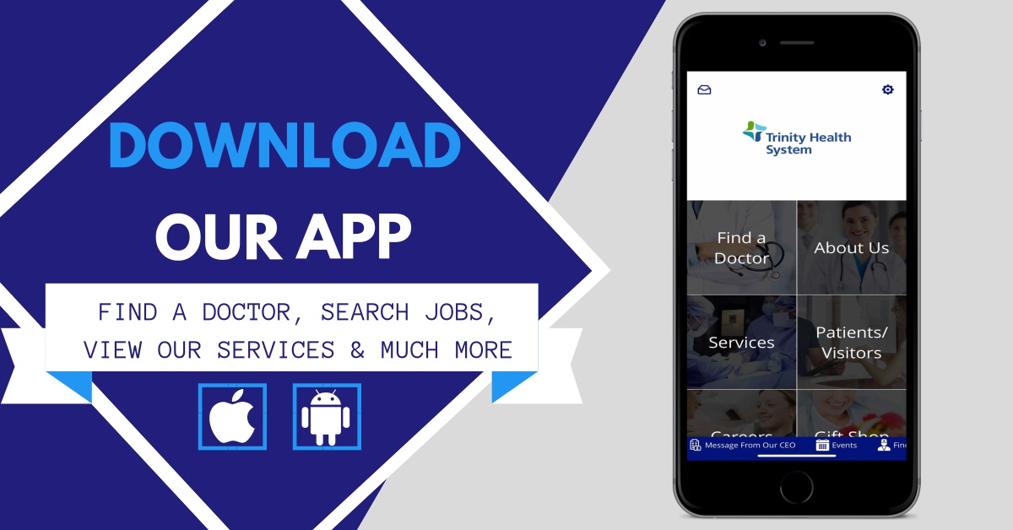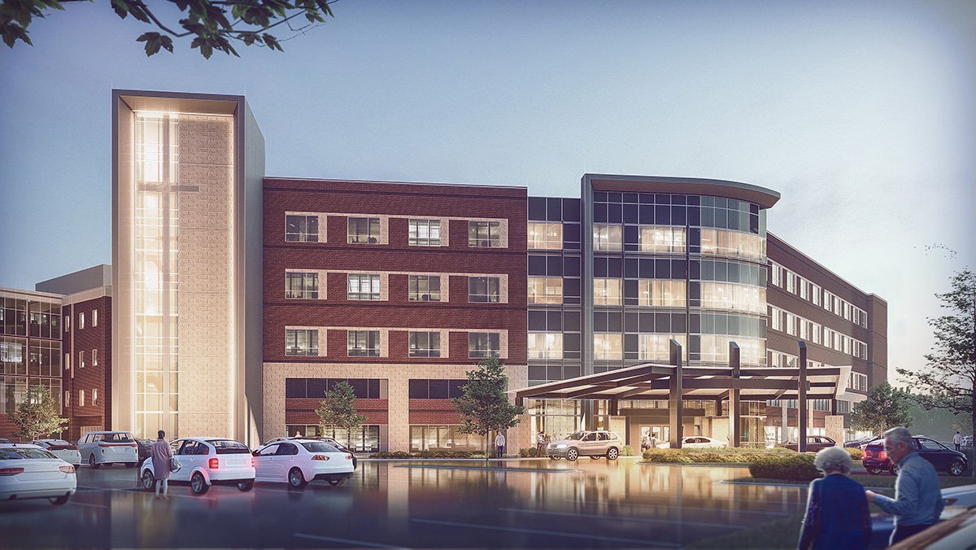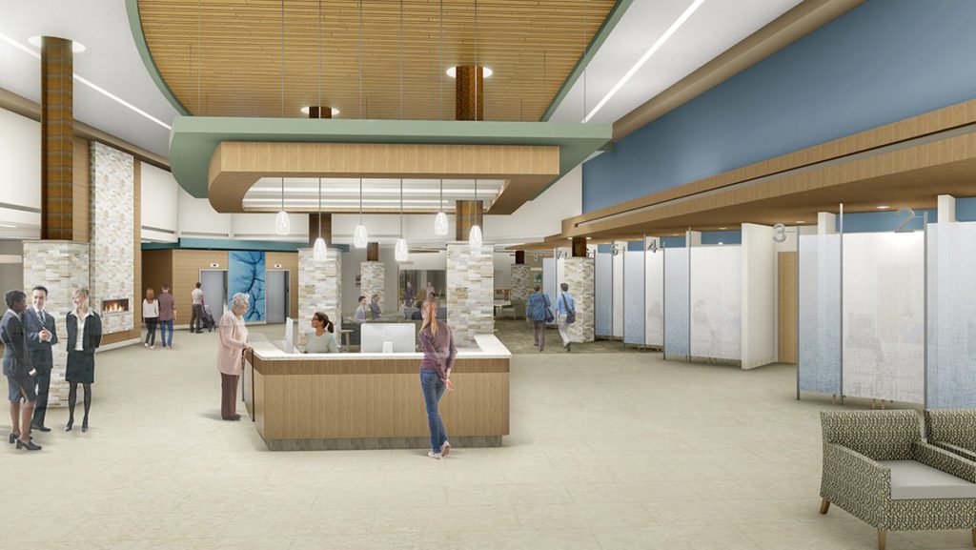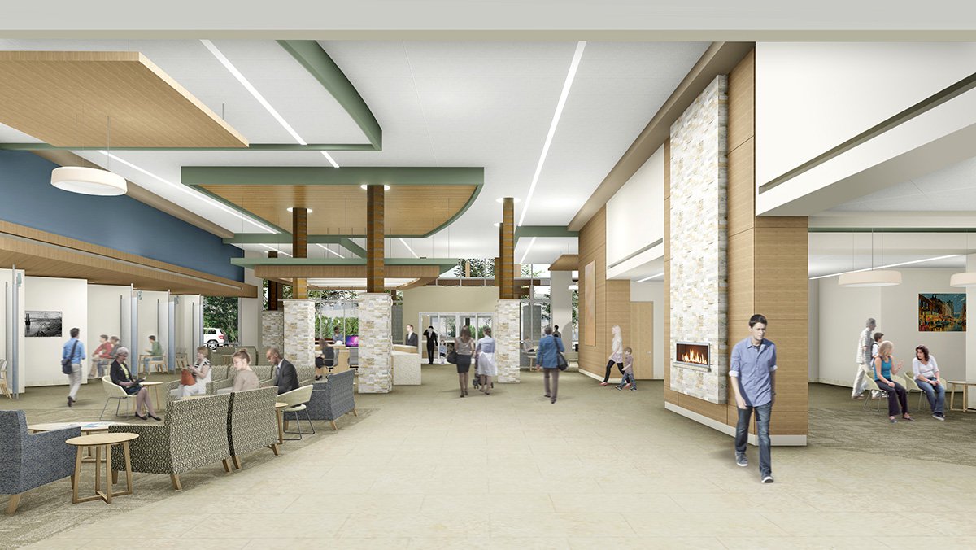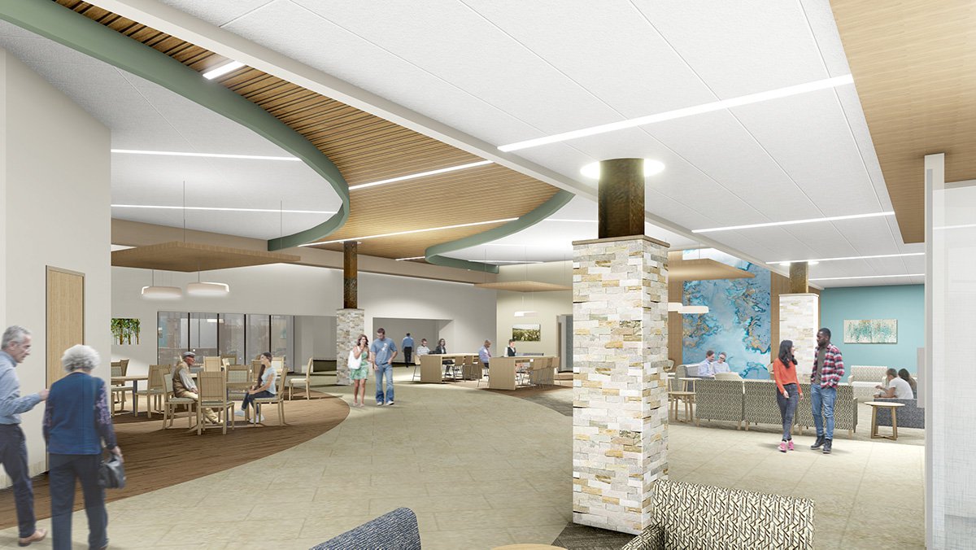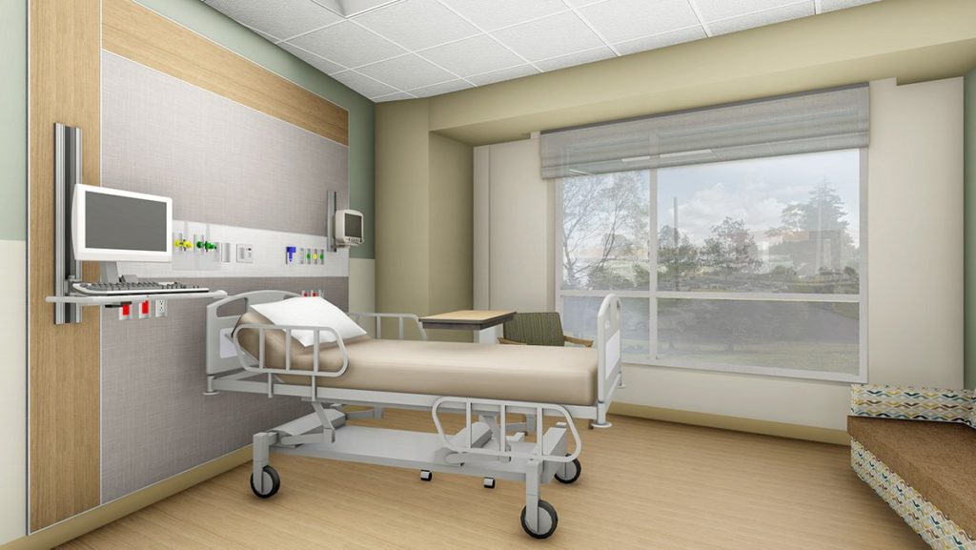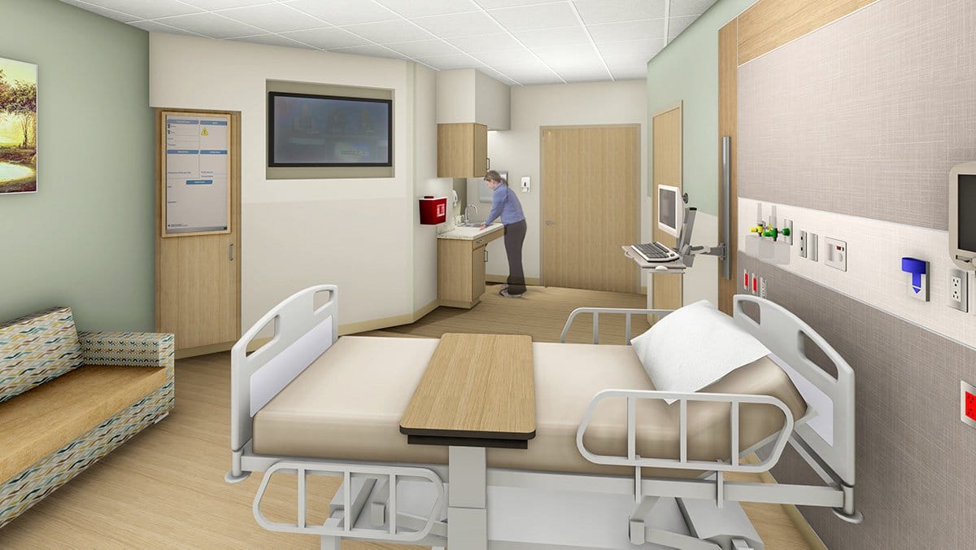OUR NEW ADDITION WAS PLANNED WITH YOU IN MIND.
Upon completion, the new five-story building will wrap around the existing main entrance of Trinity West. This addition will house a spacious and bright main lobby, and 100% private patient care rooms with on-suite bathrooms and natural lighting from large picture windows.
Additionally, a grand two-story atrium will be the centerpiece of the public space that will feature a food court and comfortable seating for patients and visitors.

“We will continue to create new care delivery systems to meet the needs of our community because we believe the good people of this region deserve the very best. This project is more than just a building. In this building we will care for our friends, family, neighbors, and community. Our work is our ministry, and we look forward to serving you for many years to come.”
Matt Grimshaw, CEO
CONSTRUCTION PLAN
Scheduled to open in 2022, the construction project will began in June 2018 and will add 183,400 square feet to the West campus.
The work will be carried out in three phases:
- Access and parking changes to accommodate visitors and patients during the construction.
- Construction of the new tower; during this time, the Teramana Outpatient Center will remain open and be moved temporarily until it is housed in the completed addition.
- The existing patient care areas will be renovated.
During construction, all Trinity services will remain open. Employees, security, and volunteers will be available to help patients easily find their destinations. Signage will be in place to assist with way-finding during this period of growth. Valet parking will also be available.
